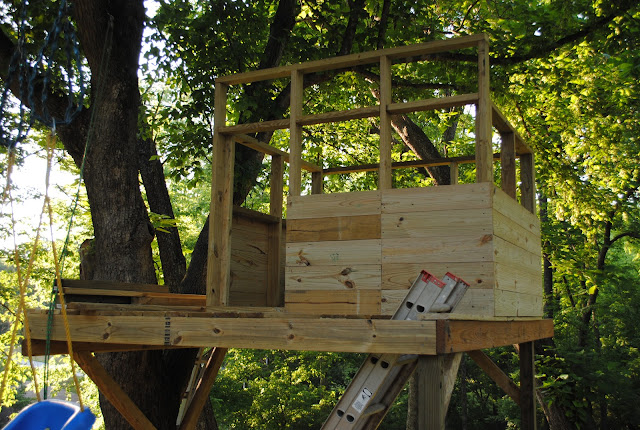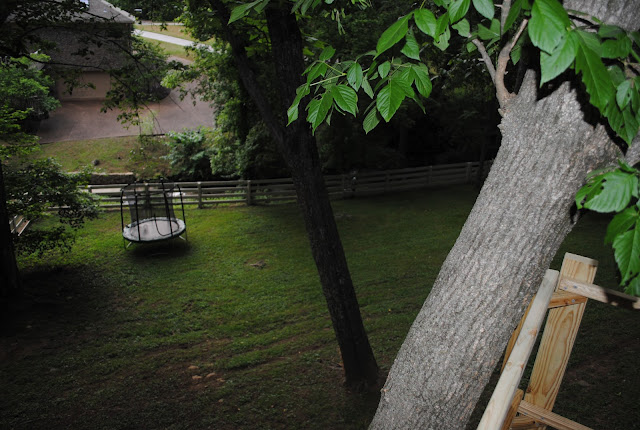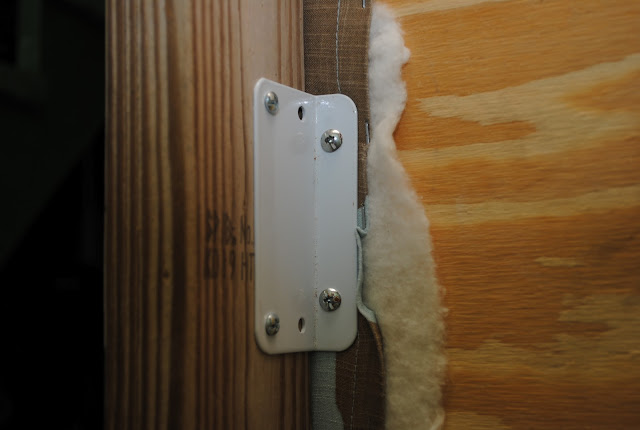I don't think I knew how much work it would take to build a treehouse. Maybe that is why I kept pushing my husband to build the kids a treehouse...niavely thinking that it would be a 2 day project. And he is so wonderful. Even despite his better judgement, he took my prodding and invited his dad to come for the weekend to build a treehouse.

If you missed my earlier post, here is some of the planning that went into the treehouse. Again, I HIGHLY recommend this and this book by Stiles. They were so handy - they covered every detail from lag screws to rope bridges. One of the books had detailed plans for a tree house that used only 1 tree. It even had a lumber list. So we began our long weekend of tree house building.
First up was building the brace on the tree. This might look like a simple job, but the guys would say it was one of the harder aspects of the treehouse building process. Even though the book walked through the measurements, you have to account for the curve and branches of your particular tree. This brace will get stronger over time, as the trunk grows around the lag screws.
Next game digging for the corner posts. The book instructed us to dig down 30 inches. Have you ever tried to dig 30 inches straight down? I think Caleb was the only one who found it "fun."

Once they had the posts dug, the deck frame was built. This beast was heavy. The framing used 2x6 boards, eight feet long.
Lifting the deck frame and the 4x4 posts at the same time was a 5 person job. Our kind neighbors came over, as it was begging to rain, and helped lift the load. We had to lift the frame has we lifted the 12 feet long 4x4's into their 30 inch holes.

This is the moment the men realized that the holes weren't in the right place. Night had fallen, but they kept digging until they got the frame in place and level. The guys were tired that night.
The next day was mother's day, and everyone took a break from treehouse duty.
On Monday, the rain had stopped, the deck was level, and it was starting to look like a tree house. I think this is when it started to be fun. The men had much happier faces.

It seemed like things moved a lot faster after the posts were in the ground. The guys started working on the frame for the "house" of the tree house. As you can see, it was tight quarters.

We took a break for a few days so that Mark could get back to his real job. And I could stop driving to the hardware store. Did I mention I was the errand girl for this project? They did let me use the nail gun a little - but I think my main duty was lumber. I believe I made 12 trips to Lowes or Home Depot. And yes, you can fit a 12 foot board in an Acura MDX.

Here is the progress after one very long, hard weekend of work. The kids couldn't wait to get in the treehouse. I had to watch them carefully during the week while they played in the fun tree house with no railings and no ladder.
Details, details.
Mark also made them an old school rope swing - with a little board to sit on. I think this is one of their new favorite outdoor activities.
Over the next weekend, we hired a babysitter to watch the kids while we worked as hard as we could to make some headway on the finer details of the treehouse.

My priority was a ladder for the kids. I made this "bridge" out of two 2x12 boards, with 2x2 cleats. I am going to attach it to the tree house and let it be a bridge to our retaining wall.
I also attatched 2 handles to help lift up the bridge. It is too heavy to be a draw bridge, but we might need to move it for mowing the grass. I still have a few cuts to make - but I had to call it quits when my babysitter had to leave.
Mark added some more supports to the decking, using lag screws and carriage bolts. This is one solid treehouse.
Next, Mark attached a roof. The boards are pretty close together - this thing should be pretty rain proof. I think the kids will be camping up here soon!!

I was in charge of the railing. This took some help from Mark since one person had to be on a ladder drilling the holes for the carriage bolts into the frame, while the other person held the 2x4 in place for the railings. I am still going to add rope in between the railings. This took a lot of measuring and a lot of cuts.
Not too shabby, huh?
This is the view from the back of the tree house. Because we live on a hill, the tree house feels like it is 40 feet in the air. The front is only 5 feet off the ground, but the hill is steep behind the tree.

This is our AMAZING treehouse! We aren't finished yet - but I couldn't wait to show everyone what my hubby built. Thanks to Tim and Mark (and DeWalt) for a very fun place to play.
This is what it use to look like...
Now we have this...
Can you tell that Abby likes it? She doesn't care if there is no rope on the railings. Her daddy made her day already.
Next up - swings, trap doors, rope railings and of course a pulley. I will post more pictures as we progress with the finer details.


























































